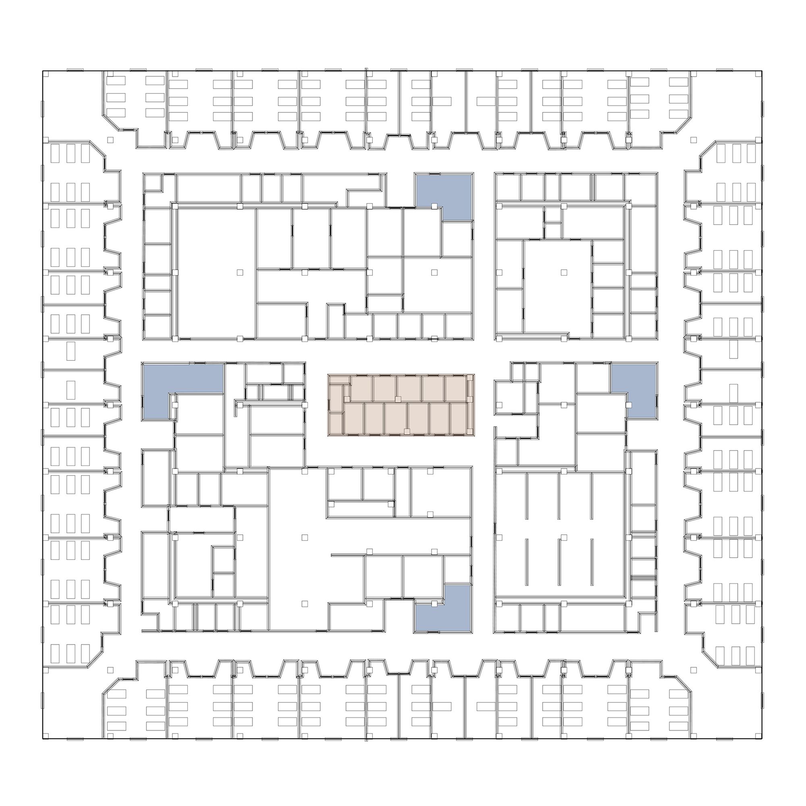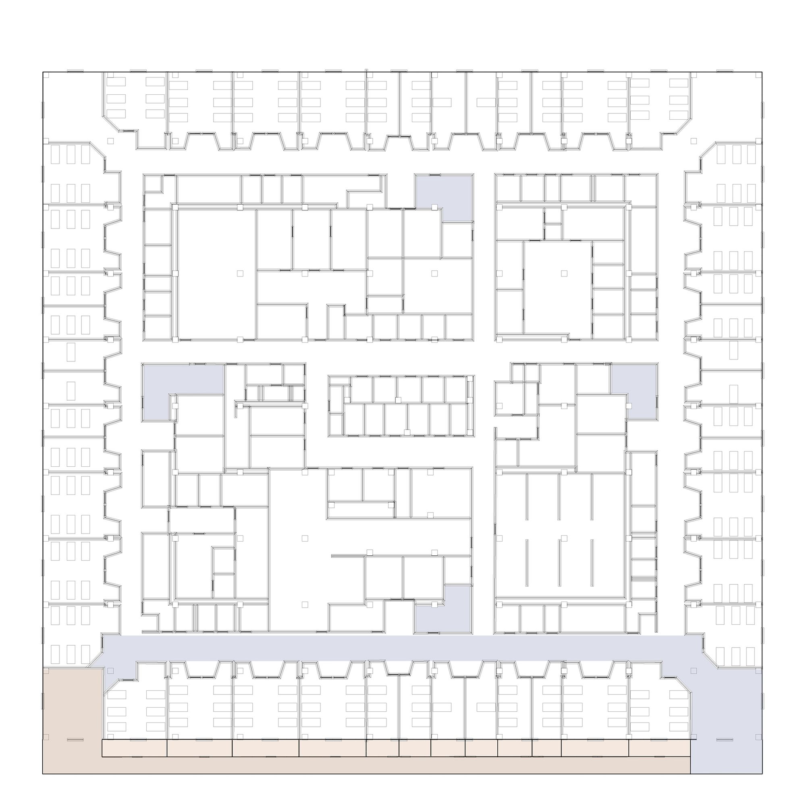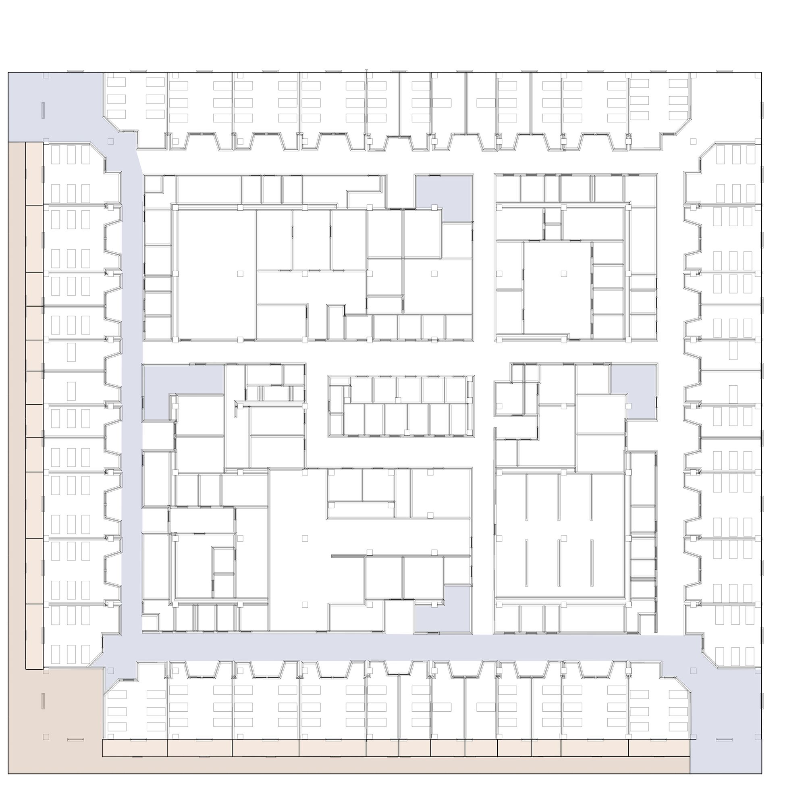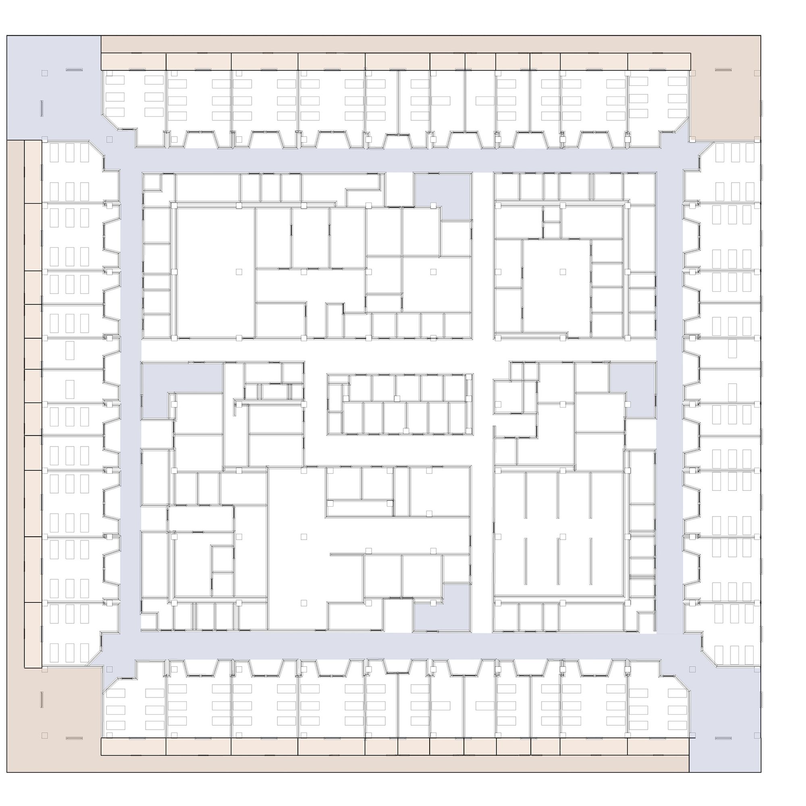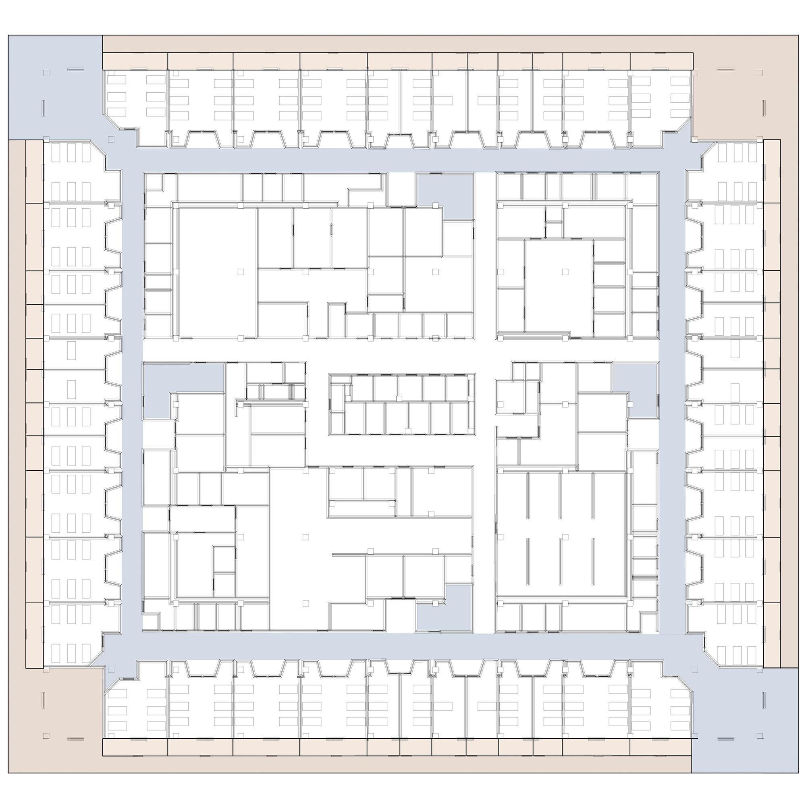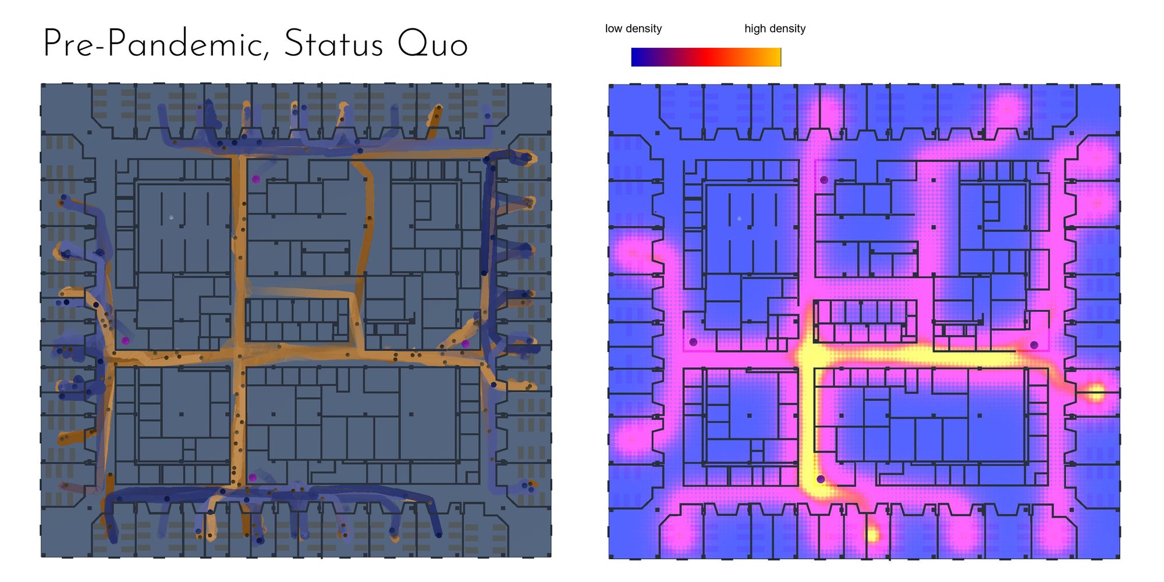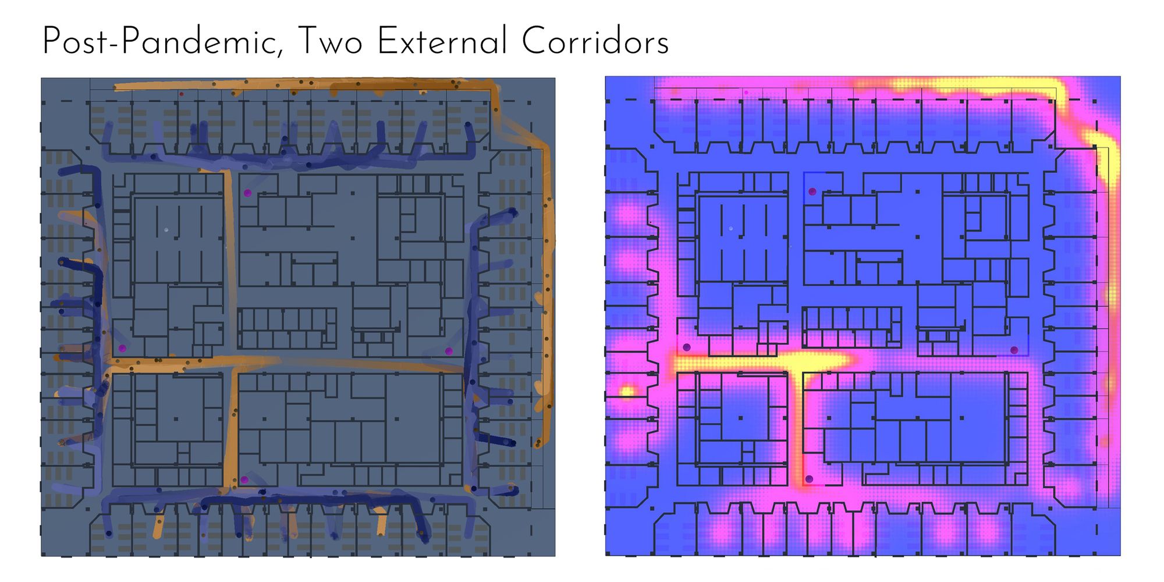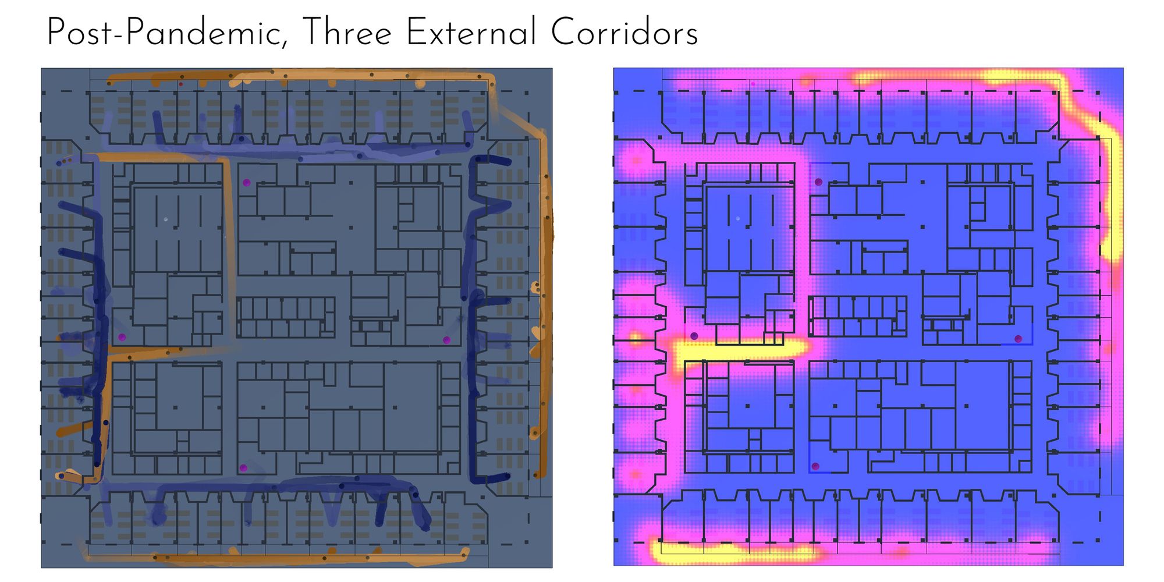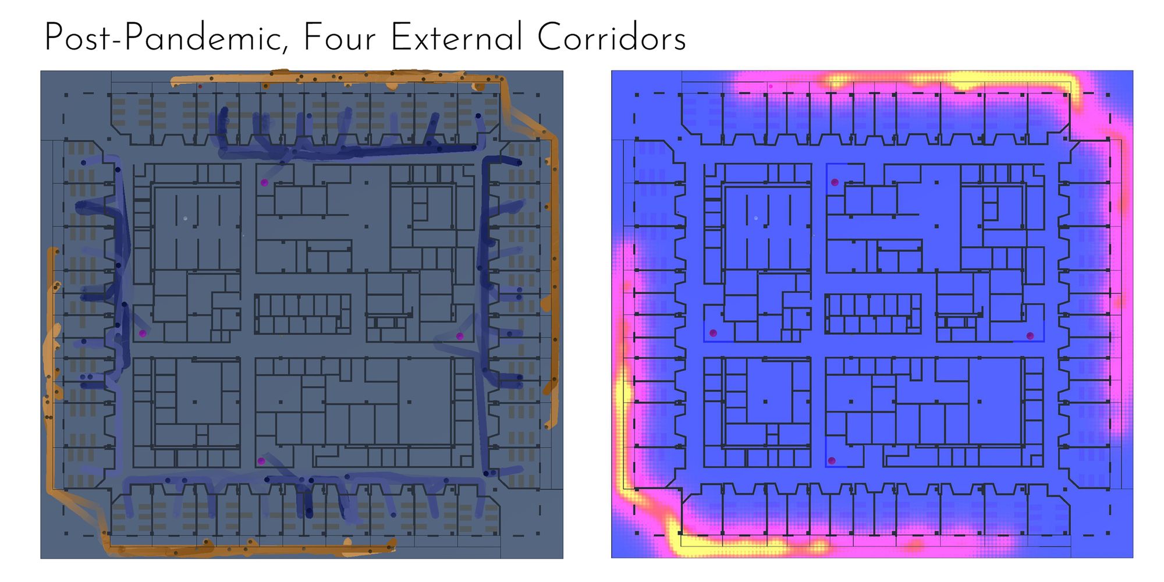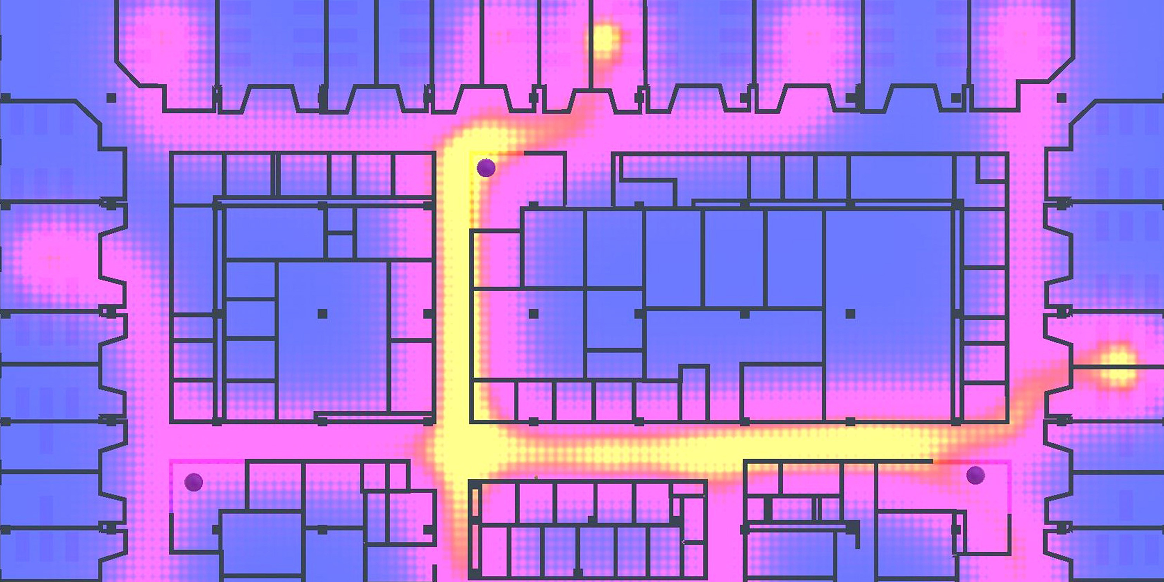
CAN A HOSPITAL ADAPT TO THE PANDEMIC?
// BELLEVUE HOSPITAL //
ETH Zürich - Chair of Cognitive Science
How can an architectural design increase the flexibility of a future hospital to a point of resilience,
where it can face the modern problem of safety, which the pandemic has critically shown?
This project proposes a very flexible additional facade double-layer, which is to be installed and removed according to changing requirements.
Those two layers serve as visitor corridors and cells. Therefore, visitor circulation is pushed to the outside and collisions with staff members are kept to a minimum.
The proposal is investigated as a case study of the Bellevue Hospital in New York. Walkthrough simulations were used to validate the concept and evaluate its impact.
In this way I could assess, how many corridors are most favorable for a given scenario.
