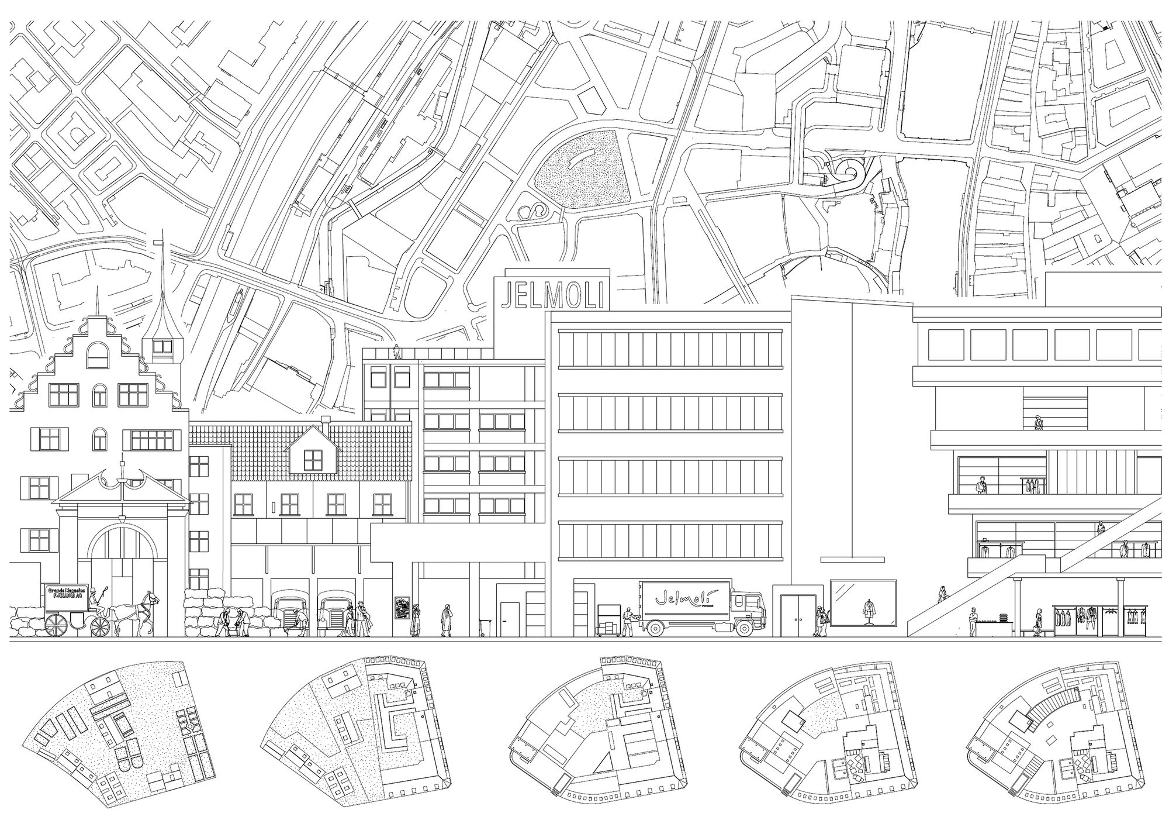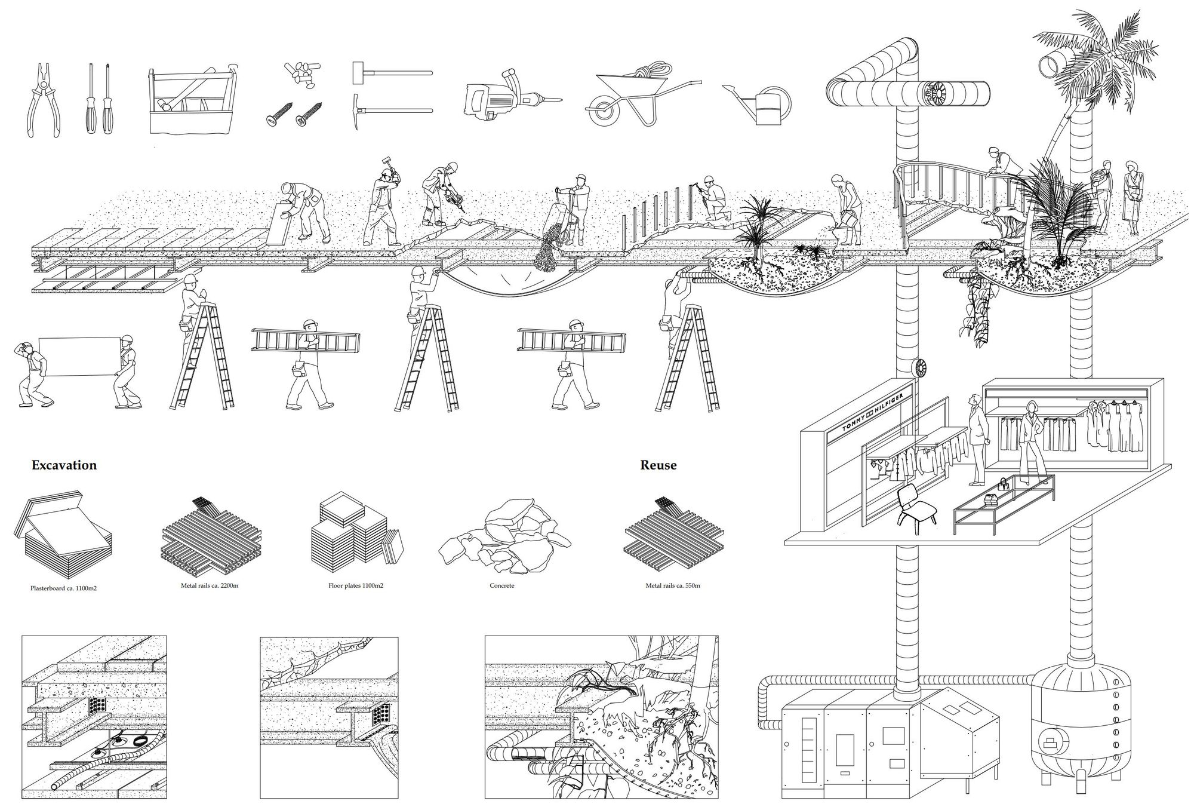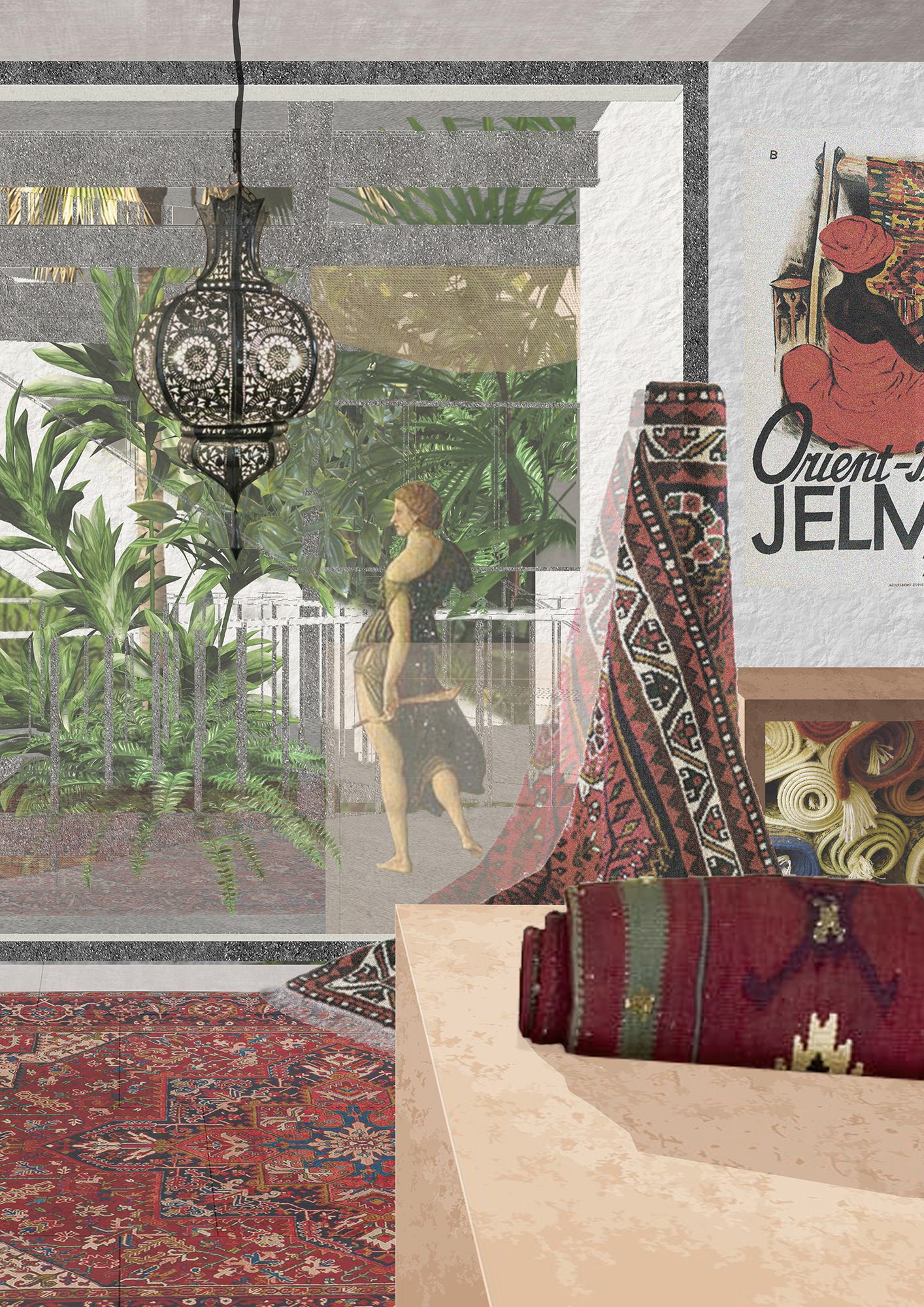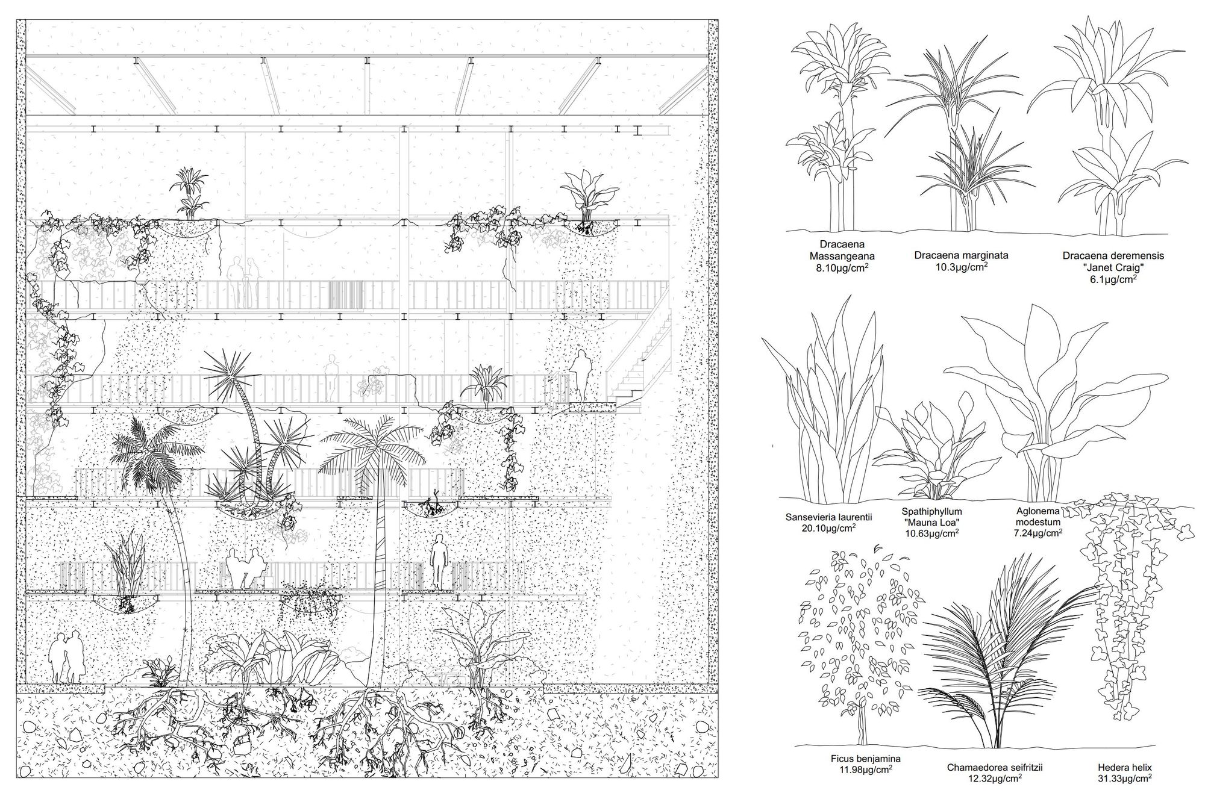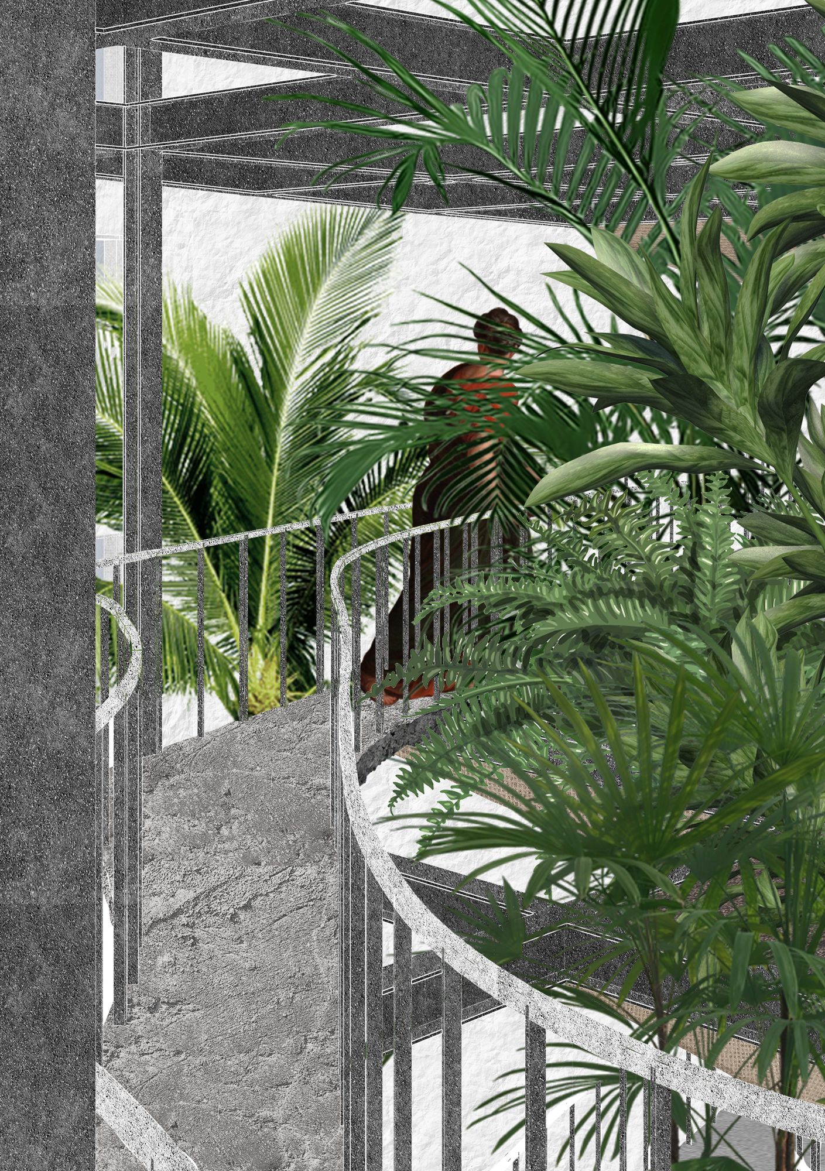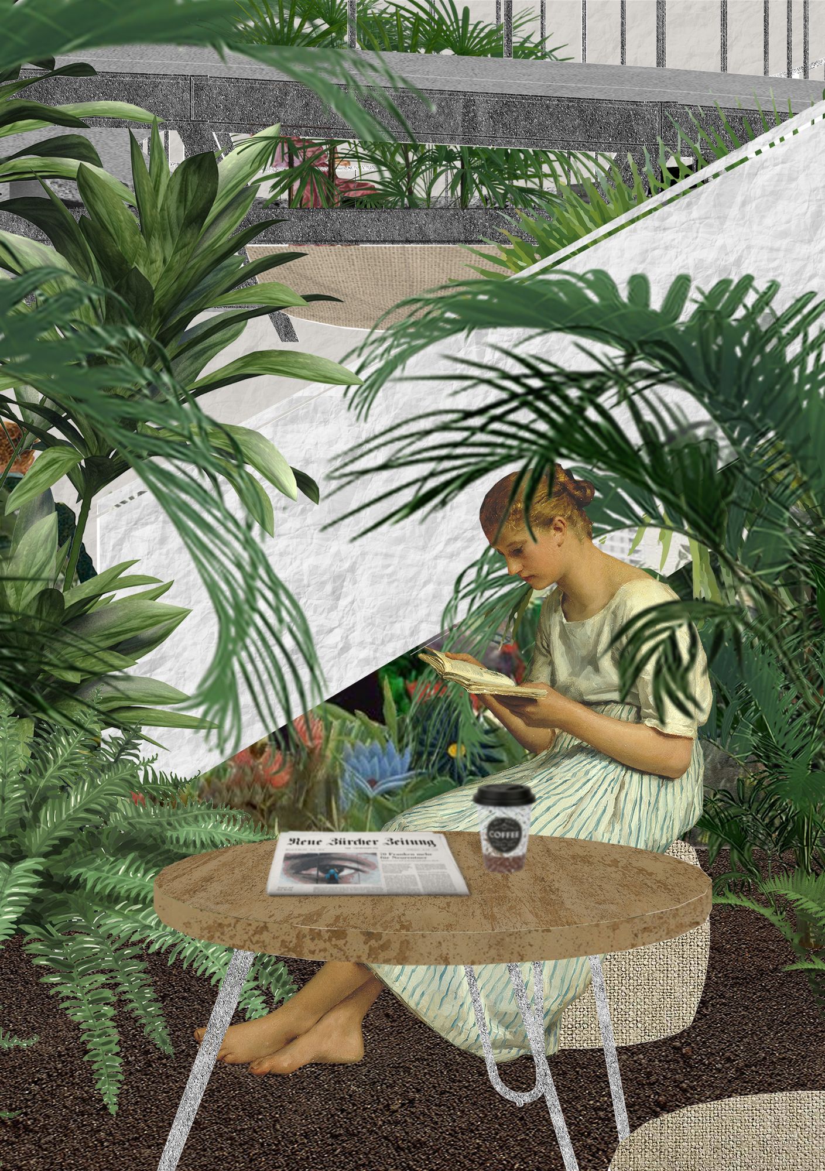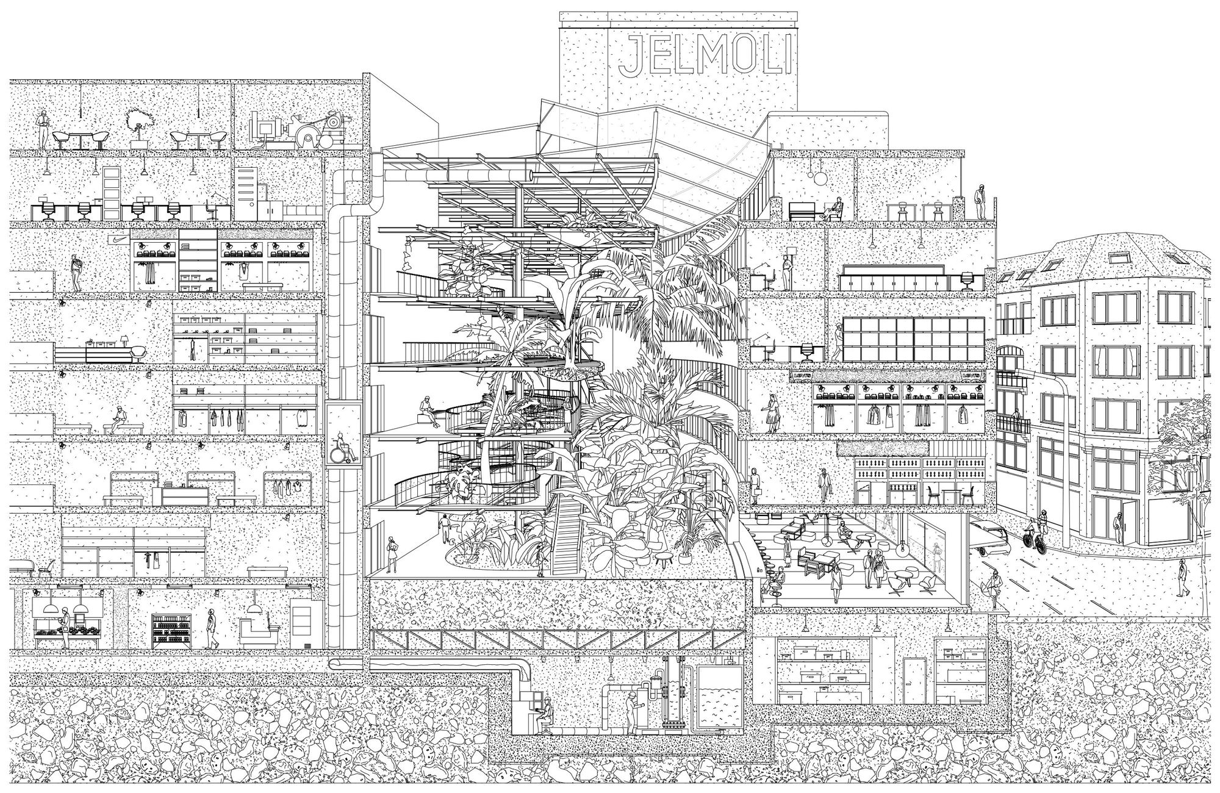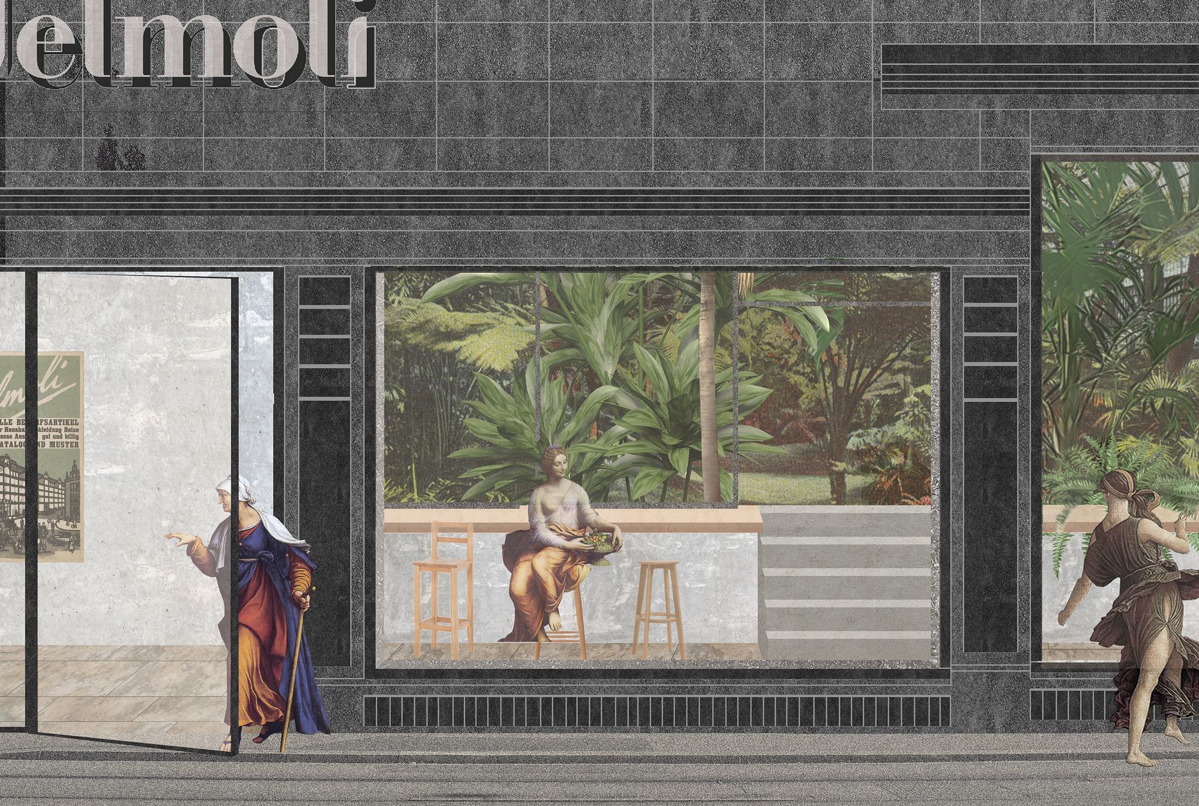
CAN A SHOPPING CENTRE SURVIVE ONLINE SHOPPING?
// OASIS //
ETH ZÜRICH - STUDIO TOM EMERSON
This project's goal was to rethink Jelmoli's retail space.
Jelmoli is Zurich's biggest department store and is located in the city centre.
Following the rising demand from customers, the available space was filled more and more with retail area over the years.
In 2011, the current architect decided to finally also use the existing courtyard as a retail area for the new Zara store.
The source of natural light was reduced to a skylight and the bright buffer zone in the middle of the building was gone.
This project proposes to reopen this courtyard and use it as a green lung for the whole department store.
The existing steel structure is exposed and used to introduce selected plants, which create a new climate in Jelmoli's world of synthetic clothes.
The only thing left from the generic white cladding is small pathways, that guide the people through the structure
to allow an experience of the new green courtyard on all floors of the building.
Team: Lukas Buettner
